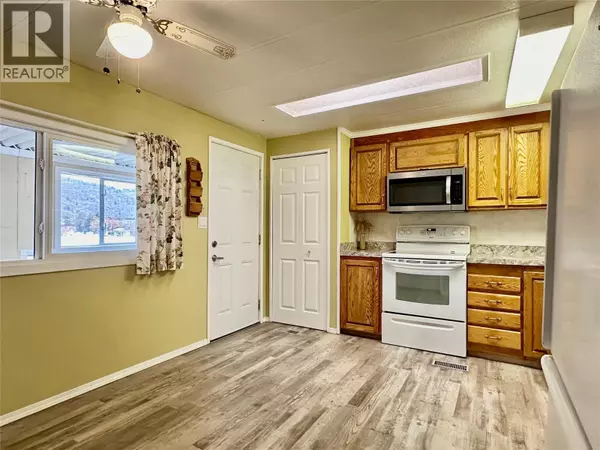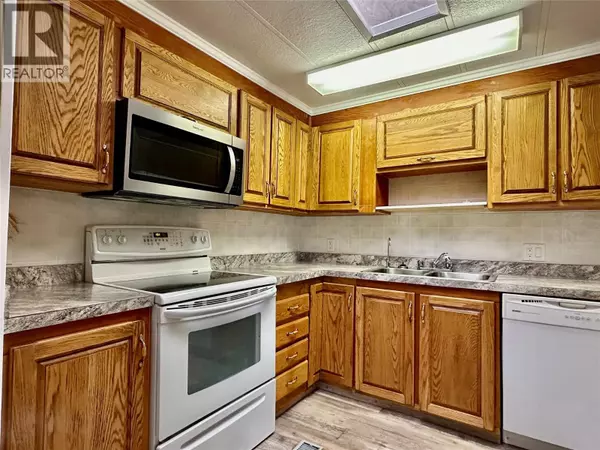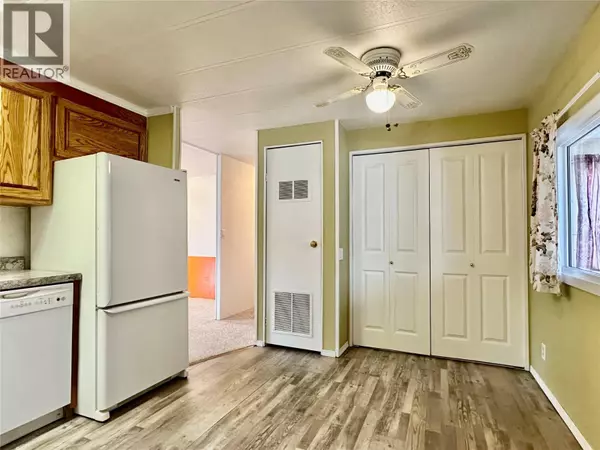
6601 Tucelnuit DR #41 Oliver, BC V0H1T3
2 Beds
1 Bath
960 SqFt
UPDATED:
Key Details
Property Type Single Family Home
Listing Status Active
Purchase Type For Sale
Square Footage 960 sqft
Price per Sqft $176
Subdivision Oliver
MLS® Listing ID 10369967
Bedrooms 2
Condo Fees $500/mo
Year Built 1976
Lot Size 5,227 Sqft
Acres 0.12
Source Association of Interior REALTORS®
Property Description
Location
Province BC
Rooms
Kitchen 1.0
Extra Room 1 Main level Measurements not available 4pc Bathroom
Extra Room 2 Main level 11'5'' x 8' Bedroom
Extra Room 3 Main level 13' x 11'6'' Primary Bedroom
Extra Room 4 Main level 14'6'' x 11'4'' Kitchen
Extra Room 5 Main level 19'9'' x 11'6'' Living room
Interior
Heating , Forced air, Heat Pump
Cooling Central air conditioning
Exterior
Parking Features Yes
Community Features Adult Oriented, Pets Allowed, Rentals Not Allowed, Seniors Oriented
View Y/N No
Roof Type Unknown
Total Parking Spaces 3
Private Pool No
Building
Story 1
Sewer Septic tank
Others
Virtual Tour https://storybookviewer.com/105348-128110
GET MORE INFORMATION

Personal Real Estate Corporation | License ID: 188967
#1100 - 1631 Dickson Avenue Kelowna, British Columbia V1Y0B5







