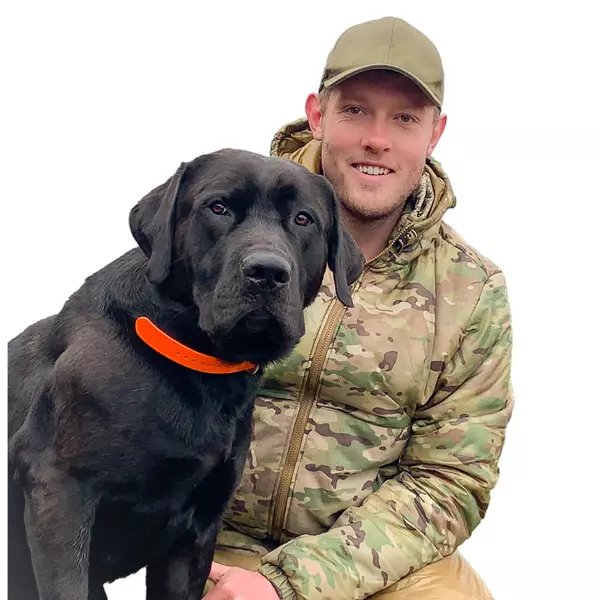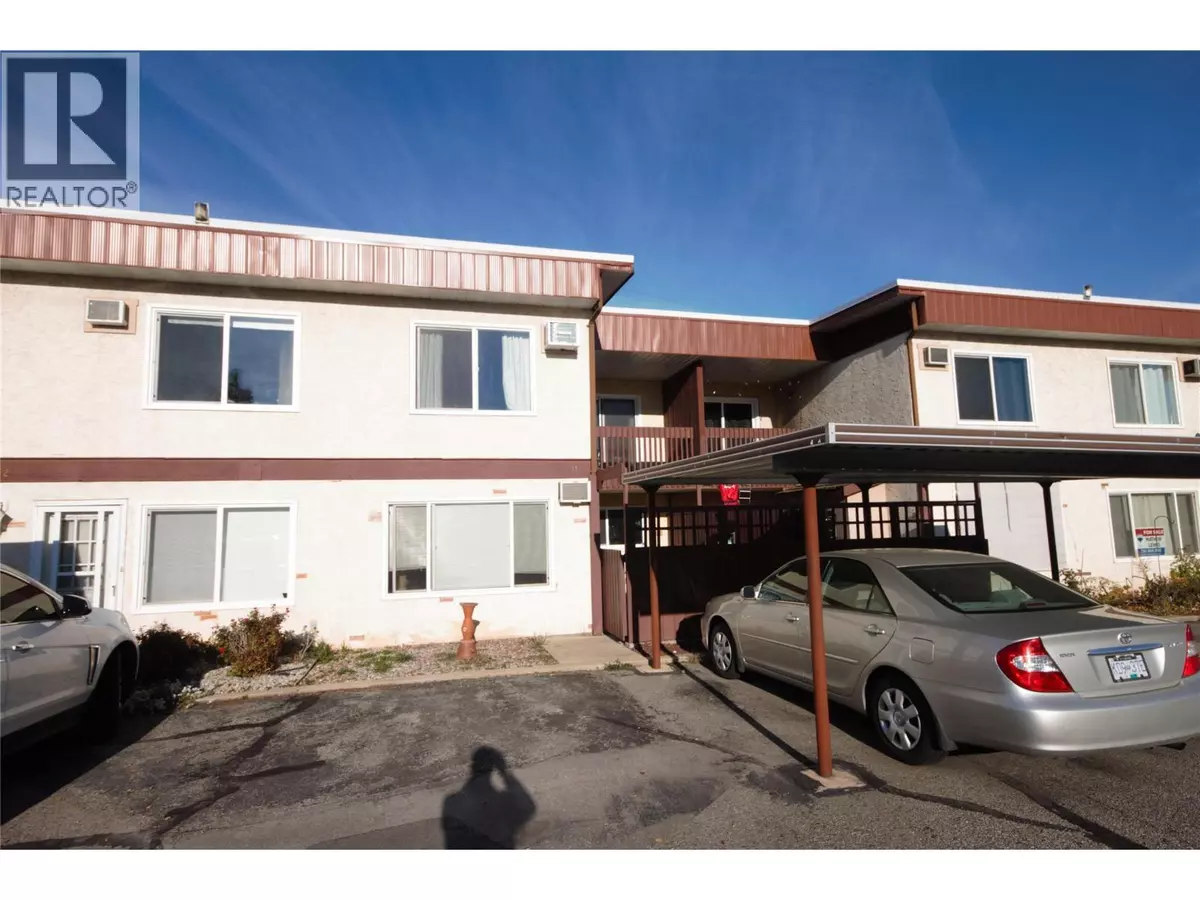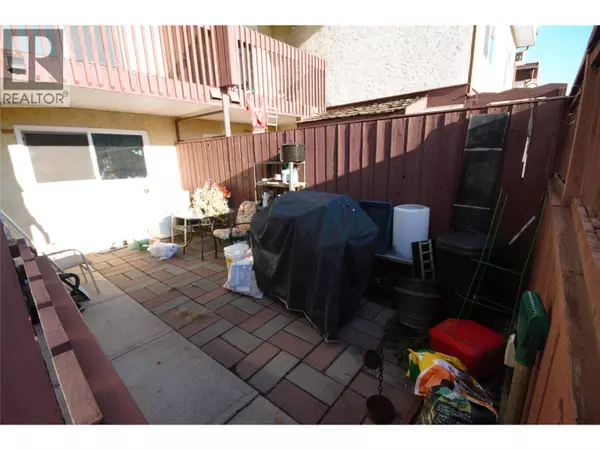
5877 Main ST #11 Oliver, BC V0H1T9
2 Beds
2 Baths
1,166 SqFt
UPDATED:
Key Details
Property Type Single Family Home, Townhouse
Sub Type Townhouse
Listing Status Active
Purchase Type For Sale
Square Footage 1,166 sqft
Price per Sqft $231
Subdivision Oliver
MLS® Listing ID 10369167
Bedrooms 2
Half Baths 1
Condo Fees $250/mo
Year Built 1981
Property Sub-Type Townhouse
Source Association of Interior REALTORS®
Property Description
Location
Province BC
Rooms
Kitchen 1.0
Extra Room 1 Second level 9'3'' x 3'4'' Storage
Extra Room 2 Second level Measurements not available 4pc Bathroom
Extra Room 3 Second level 13'8'' x 9'9'' Bedroom
Extra Room 4 Second level 12'6'' x 11'6'' Primary Bedroom
Extra Room 5 Main level 9'3'' x 7'0'' Dining room
Extra Room 6 Main level Measurements not available 2pc Bathroom
Interior
Heating Baseboard heaters
Cooling Wall unit
Flooring Mixed Flooring
Exterior
Parking Features Yes
Fence Fence
Community Features Pets Allowed, Pets Allowed With Restrictions, Rentals Allowed
View Y/N No
Roof Type Unknown
Private Pool No
Building
Story 2
Sewer Municipal sewage system
Others
Ownership Strata
GET MORE INFORMATION

Personal Real Estate Corporation | License ID: 188967
#1100 - 1631 Dickson Avenue Kelowna, British Columbia V1Y0B5







