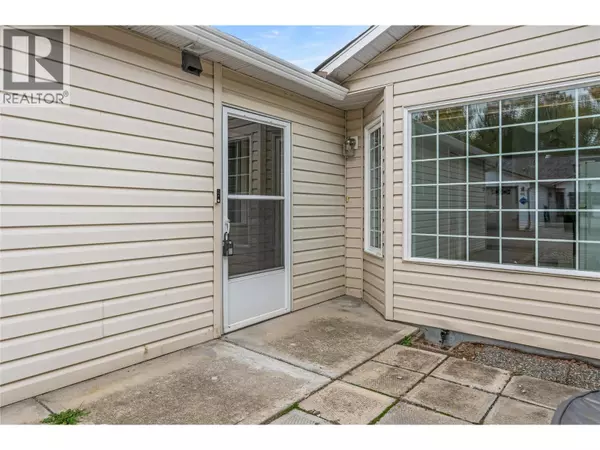
3502 24 AVE #3 Vernon, BC V1T1L8
2 Beds
2 Baths
1,028 SqFt
UPDATED:
Key Details
Property Type Single Family Home, Townhouse
Sub Type Townhouse
Listing Status Active
Purchase Type For Sale
Square Footage 1,028 sqft
Price per Sqft $359
Subdivision City Of Vernon
MLS® Listing ID 10353293
Style Ranch
Bedrooms 2
Condo Fees $400/mo
Year Built 1991
Property Sub-Type Townhouse
Source Association of Interior REALTORS®
Property Description
Location
Province BC
Rooms
Kitchen 1.0
Extra Room 1 Main level 10'6'' x 10'2'' Bedroom
Extra Room 2 Main level 10'7'' x 10'2'' 4pc Bathroom
Extra Room 3 Main level 7' x 6'6'' 3pc Ensuite bath
Extra Room 4 Main level 16'4'' x 10'9'' Primary Bedroom
Extra Room 5 Main level 6'2'' x 9'1'' Dining room
Extra Room 6 Main level 11'6'' x 10'7'' Kitchen
Interior
Heating See remarks
Cooling Central air conditioning
Exterior
Parking Features Yes
Garage Spaces 1.0
Garage Description 1
Community Features Seniors Oriented
View Y/N No
Total Parking Spaces 1
Private Pool No
Building
Story 1
Sewer Municipal sewage system
Architectural Style Ranch
Others
Ownership Strata
Virtual Tour https://youriguide.com/3_3502_24_ave_vernon_bc/
GET MORE INFORMATION

Personal Real Estate Corporation | License ID: 188967
#1100 - 1631 Dickson Avenue Kelowna, British Columbia V1Y0B5







