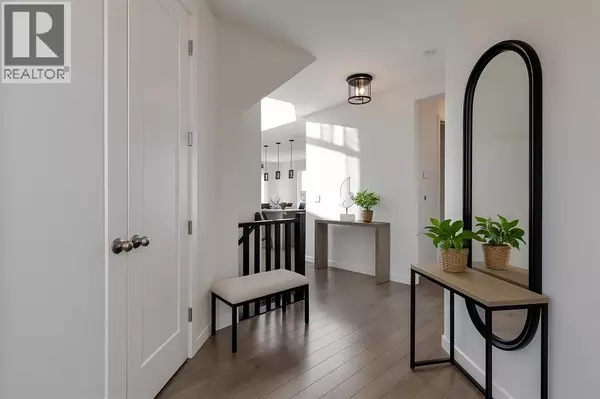
161 Kingsmere Cove SE Airdrie, AB T4A0S5
3 Beds
4 Baths
2,186 SqFt
UPDATED:
Key Details
Property Type Single Family Home
Sub Type Freehold
Listing Status Active
Purchase Type For Sale
Square Footage 2,186 sqft
Price per Sqft $479
Subdivision King'S Heights
MLS® Listing ID A2257615
Bedrooms 3
Half Baths 1
Year Built 2015
Lot Size 8,799 Sqft
Acres 8799.0
Property Sub-Type Freehold
Source Calgary Real Estate Board
Property Description
Location
Province AB
Rooms
Kitchen 1.0
Extra Room 1 Basement 8.83 Ft x 7.67 Ft Office
Extra Room 2 Basement 15.42 Ft x 10.83 Ft Recreational, Games room
Extra Room 3 Basement 9.58 Ft x 8.00 Ft 3pc Bathroom
Extra Room 4 Basement 27.33 Ft x 12.00 Ft Other
Extra Room 5 Main level 14.75 Ft x 13.00 Ft Kitchen
Extra Room 6 Main level 13.00 Ft x 9.83 Ft Dining room
Interior
Heating Other, Forced air, , In Floor Heating
Cooling Central air conditioning
Flooring Carpeted, Hardwood, Vinyl Plank
Fireplaces Number 2
Exterior
Parking Features Yes
Garage Spaces 3.0
Garage Description 3
Fence Fence
View Y/N No
Total Parking Spaces 5
Private Pool No
Building
Lot Description Landscaped, Lawn, Underground sprinkler
Story 2
Others
Ownership Freehold
GET MORE INFORMATION

Personal Real Estate Corporation | License ID: 188967
#1100 - 1631 Dickson Avenue Kelowna, British Columbia V1Y0B5







