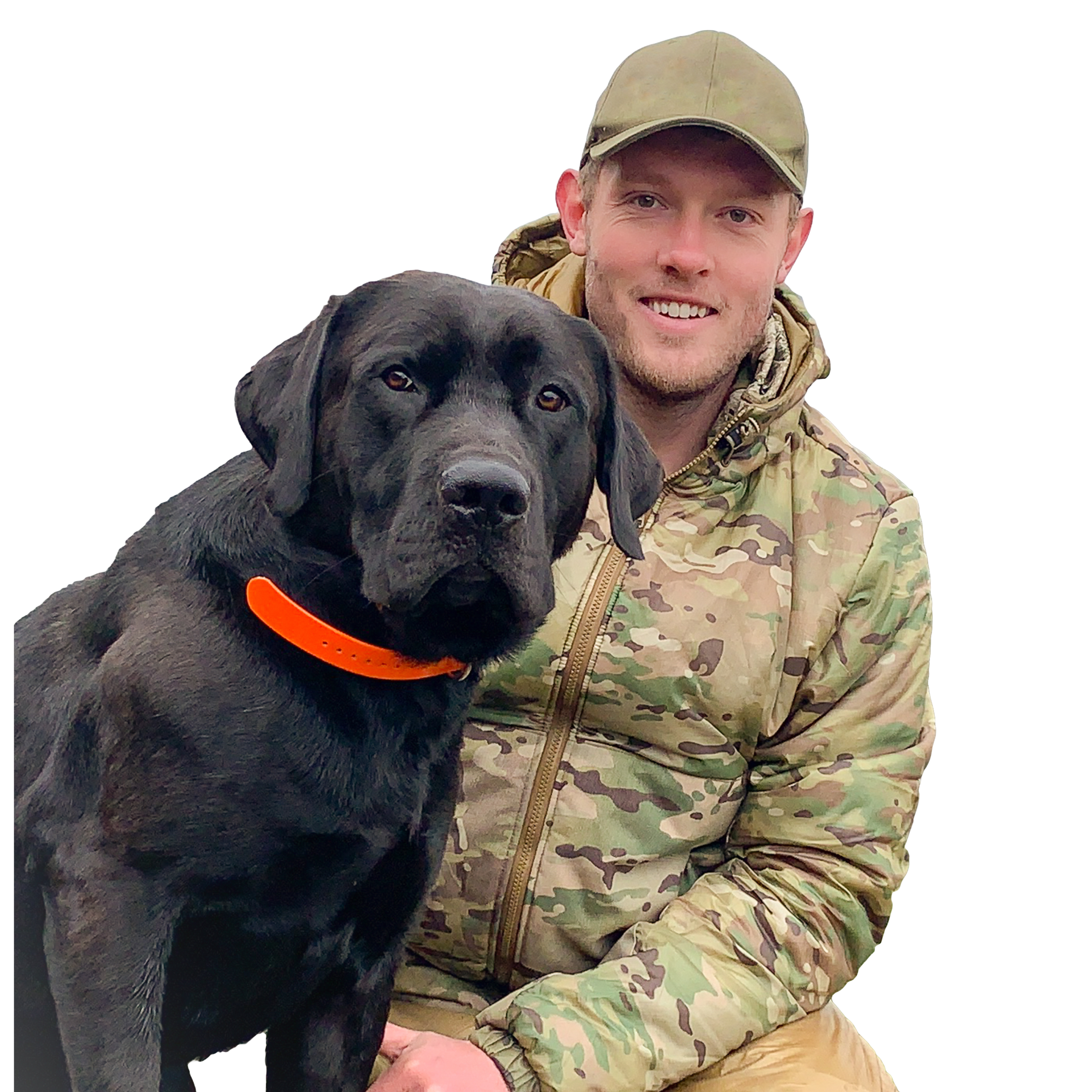
714 Canoe Avenue SW Airdrie, AB T4B3K5
5 Beds
4 Baths
2,630 SqFt
UPDATED:
Key Details
Property Type Single Family Home
Sub Type Freehold
Listing Status Active
Purchase Type For Sale
Square Footage 2,630 sqft
Price per Sqft $351
Subdivision Canals
MLS® Listing ID A2255312
Bedrooms 5
Half Baths 1
Year Built 2014
Lot Size 5,920 Sqft
Acres 0.13590796
Property Sub-Type Freehold
Source Calgary Real Estate Board
Property Description
Location
Province AB
Rooms
Kitchen 1.0
Extra Room 1 Second level 10.00 Ft x 4.92 Ft 3pc Bathroom
Extra Room 2 Second level 14.42 Ft x 13.92 Ft 5pc Bathroom
Extra Room 3 Second level 9.75 Ft x 12.17 Ft Bedroom
Extra Room 4 Second level 10.75 Ft x 13.08 Ft Bedroom
Extra Room 5 Second level 10.00 Ft x 14.58 Ft Bedroom
Extra Room 6 Second level 12.00 Ft x 15.92 Ft Family room
Interior
Heating Forced air
Cooling Central air conditioning
Flooring Carpeted, Hardwood, Tile, Vinyl Plank
Fireplaces Number 2
Exterior
Parking Features Yes
Fence Fence
View Y/N No
Total Parking Spaces 6
Private Pool No
Building
Lot Description Lawn
Story 2
Others
Ownership Freehold
GET MORE INFORMATION

Personal Real Estate Corporation | License ID: 188967
#1100 - 1631 Dickson Avenue Kelowna, British Columbia V1Y0B5



