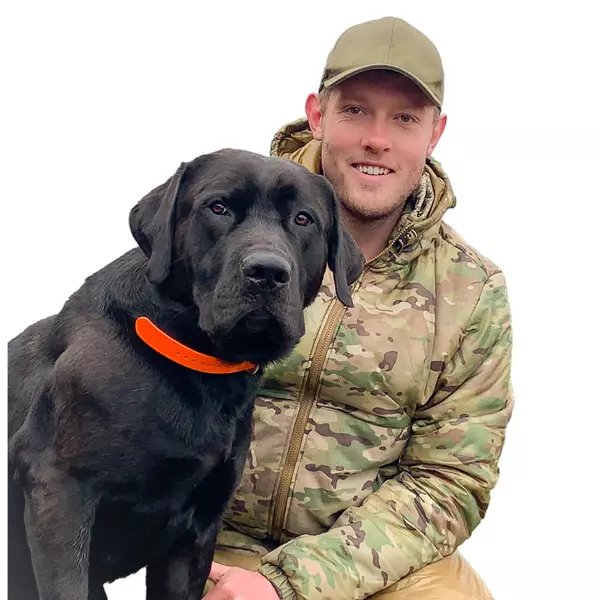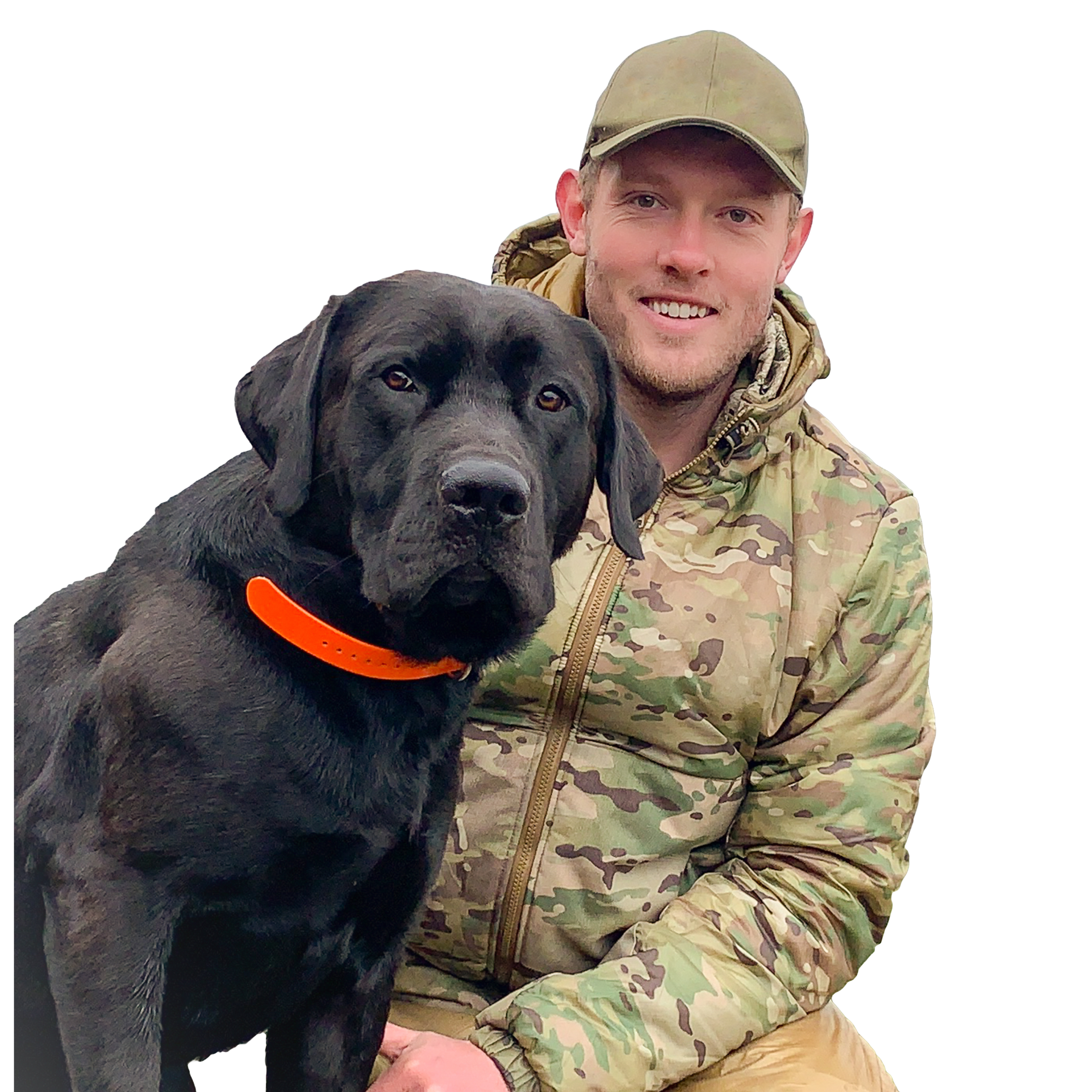
1062 SKYLINE DRIVE Armour, ON P0A1J0
4 Beds
2 Baths
1,100 SqFt
UPDATED:
Key Details
Property Type Single Family Home
Sub Type Freehold
Listing Status Active
Purchase Type For Sale
Square Footage 1,100 sqft
Price per Sqft $654
Subdivision Armour
MLS® Listing ID X12397824
Style Raised bungalow
Bedrooms 4
Property Sub-Type Freehold
Source OnePoint Association of REALTORS®
Property Description
Location
Province ON
Rooms
Kitchen 1.0
Extra Room 1 Lower level 5.8 m X 7.9 m Recreational, Games room
Extra Room 2 Lower level 4.5 m X 2.9 m Bedroom 4
Extra Room 3 Main level 3.5 m X 3.1 m Kitchen
Extra Room 4 Main level 2.9 m X 3.1 m Dining room
Extra Room 5 Main level 5.7 m X 4 m Living room
Extra Room 6 Main level 5.8 m X 3.5 m Mud room
Interior
Heating Forced air
Cooling Central air conditioning
Flooring Tile, Laminate, Hardwood
Exterior
Parking Features Yes
View Y/N No
Total Parking Spaces 17
Private Pool No
Building
Story 1
Sewer Septic System
Architectural Style Raised bungalow
Others
Ownership Freehold
Virtual Tour https://iframe.videodelivery.net/917e5855fbbc1e4662d5a607d56b16cd
GET MORE INFORMATION

Personal Real Estate Corporation | License ID: 188967
#1100 - 1631 Dickson Avenue Kelowna, British Columbia V1Y0B5







