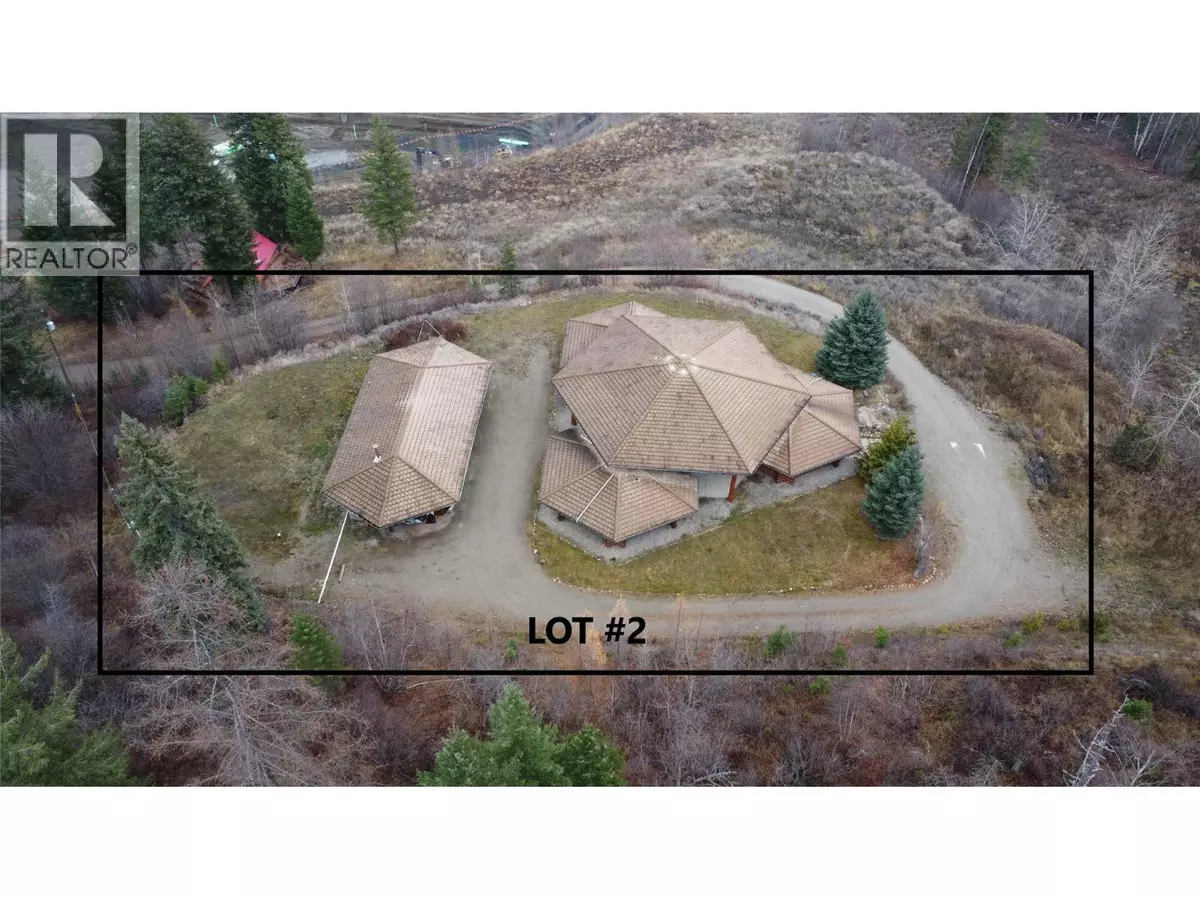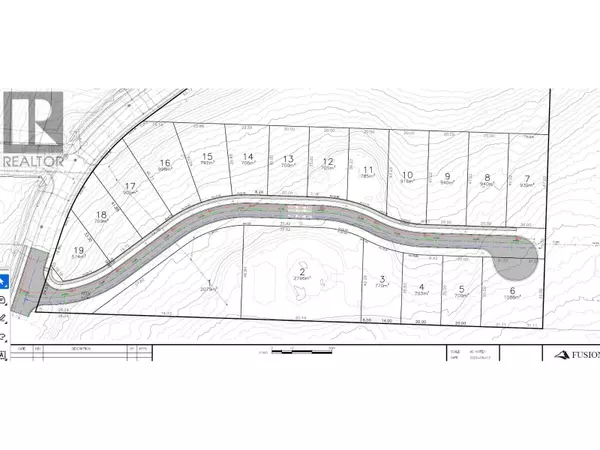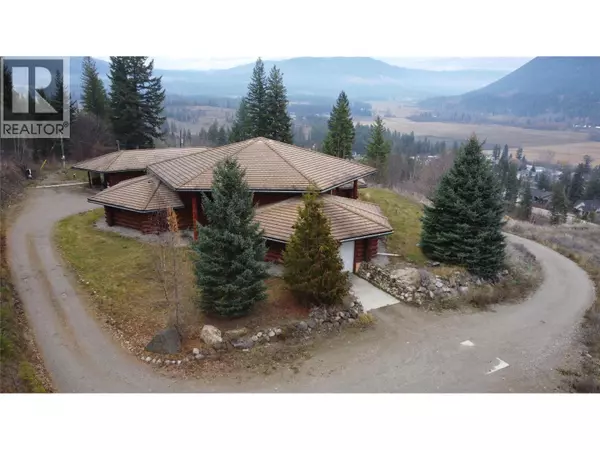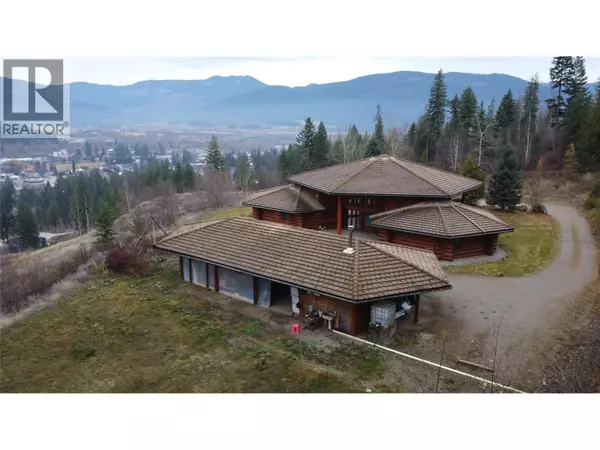REQUEST A TOUR If you would like to see this home without being there in person, select the "Virtual Tour" option and your agent will contact you to discuss available opportunities.
In-PersonVirtual Tour

$ 1,500,000
Est. payment /mo
Active
2680 CEDAR RIDGE Street Unit# Proposed Phase 2 Lot# 1 & 2 Lumby, BC V0E2G5
1.2 Acres Lot
UPDATED:
Key Details
Property Type Vacant Land
Sub Type Freehold
Listing Status Active
Purchase Type For Sale
Subdivision Lumby Valley
MLS® Listing ID 10321471
Lot Size 1.200 Acres
Acres 1.2
Property Sub-Type Freehold
Source Association of Interior REALTORS®
Property Description
LAND ASSEMBLY – DEVELOPMENT OPPORTUNITY (SUNTOWER SUBDIVISION) Phase 2, Lots 1 and 2 of the Suntower subdivision are now offered as a combined land assembly, presenting an exceptional opportunity for builders, investors, or long-term landholders. Both lots will be delivered with paved road access and full extended city service connections to the lot line, including 400-amp power, municipal water, storm, and sewer, creating a ready-to-build environment. Zoned R7 (Low-Density Residential/RV) within the Regional District of North Okanagan, the site supports single-family, two-family, and secondary-suite development, with a maximum 35% lot coverage and up to 2 storeys (10 m height limit). Based on zoning and lot dimensions, Lot 1 supports an estimated 15,659 Sq. Ft. of potential buildable floor area, while Lot 2 supports approximately 21,070, offering meaningful future redevelopment capacity as demand increases. Lot 2 also includes a beautifully maintained 4,156 sq. ft. log home built in 2004, featuring two primary bedrooms with ensuites, a main three-piece bath, and three generous loft-level bonus rooms. The main floor offers durable tile throughout with efficient in-floor heating powered by a pellet stove, plus a secondary electric option. Both the home and detached garage are finished with long-lasting clay tile roofing (30–80 year lifespan). The property also includes an attached double garage, allowing covered parking for up to five vehicles. This assembly provides strong holding value—ideal for renting out the existing home for 5–10 years to offset carrying costs—while preparing for future redevelopment aligned with the growth and demand of the Suntower subdivision (id:24570)
Location
Province BC
Rooms
Kitchen 0.0
Exterior
Parking Features No
Community Features Family Oriented, Rural Setting, Pets Allowed, Rentals Allowed
View Y/N Yes
View Mountain view, Valley view
Private Pool No
Building
Sewer Municipal sewage system
Others
Ownership Freehold
GET MORE INFORMATION

Nathan French
Personal Real Estate Corporation | License ID: 188967
#1100 - 1631 Dickson Avenue Kelowna, British Columbia V1Y0B5







